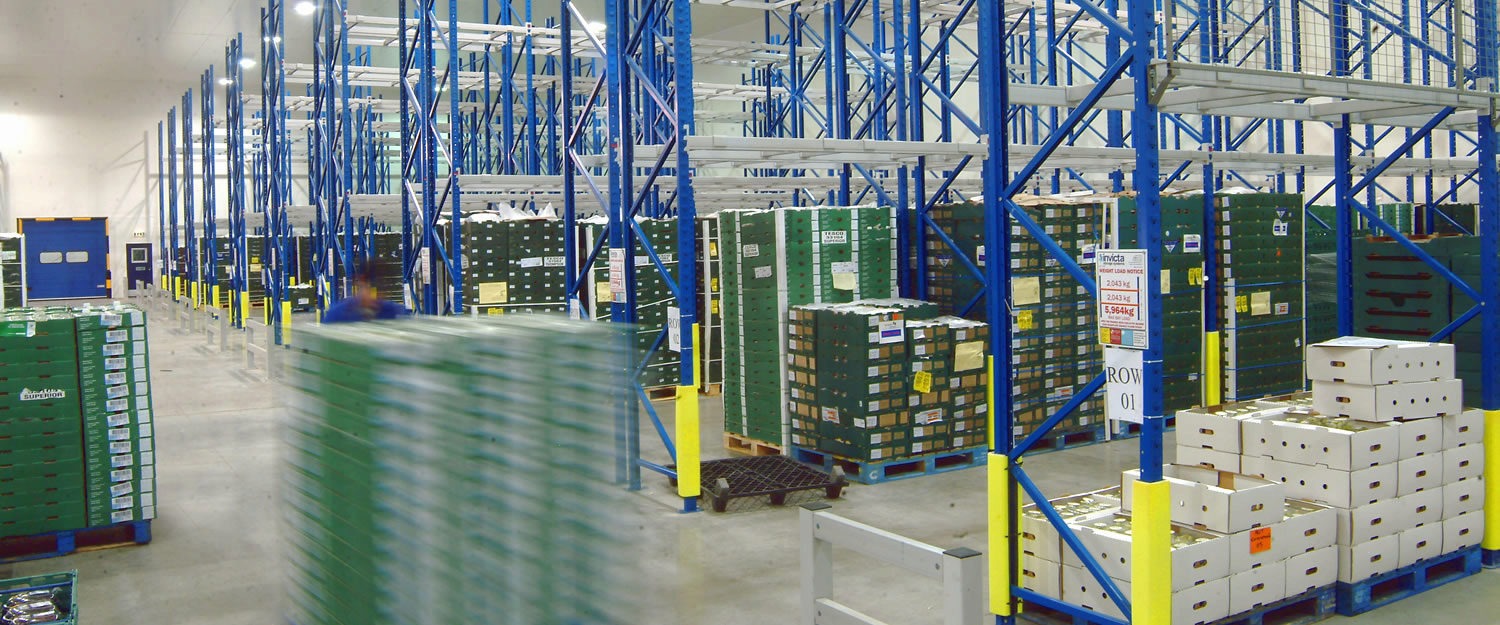
Application
Archive Storage Turnkey Solution
Height
17m
Fire Rating (Vault)
4 Hours
Invicta were recently tasked with designing and installing a new, state of the art archive storage facility for leading records management provider The Hill Company.
During the design phase, the primary requirement of the new system was to ensure that the solution could cope with rapid expansion demands and be flexible enough to enable the storage of various sized cartons in all combinations throughout the vast warehouse facility. Additionally, a secure, fireproof vault was required within the warehouse for the safe storage of highly sensitive documents and data.
One of the main constraints facing Invicta on this project was a very tight time scale, which included coordination of the movement of all contents from an existing warehouse into the new purpose built facility. With cartons arriving in their thousands every day, a strict critical path build programme was essential in ensuring that operation levels of the two facilities were not reduced during the move and transition period.
Invicta’s solution was to progressively build a 17m high archive storage racking system that allowed cartons to be scanned and placed into their final resting location as the racking installation progressed, thus removing the need for double handling at a later date.
The result was a very smooth and successful transition of cartons from the existing location to the brand new state of the art facility which incorporates an industry-leading 3-level Durasteel 4 hour fire-rated vault, complete with the latest gas suppression and smoke detection systems to provide clients with complete peace of mind for the storage of irreplaceable documents and data. Several in-rack fire-protected stairwells were also designed and erected to provide employees with fast and safe access to all levels of the facility.












Share/Like this page